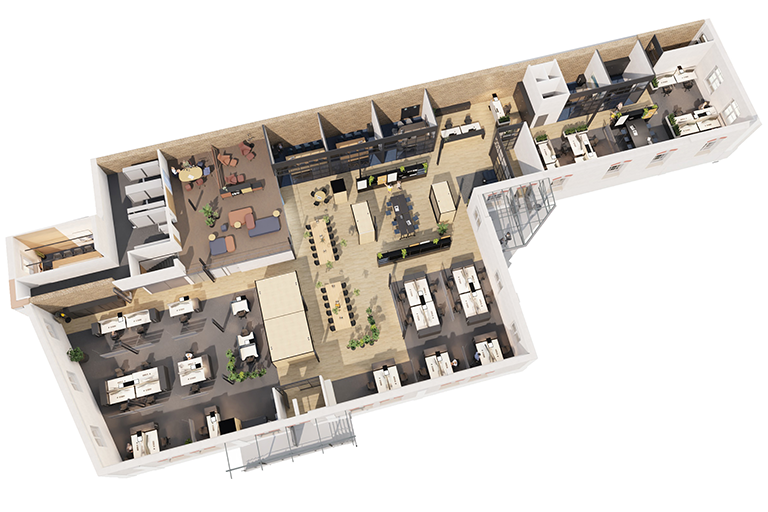New forms of space and working shake up projects. Creative spaces of communication and performance emerge. Areas of value shift.

Determination of space requirements
How much space do you need? New ways of working, such as sharing, hot desking, agile workplace concepts and hybrid offices, are changing our requirements of space. How are your company and processes changing? We establish your room and space needs with you.

Property and spatial analysis
We analyze the building in terms of intelligence systems, grids, axis dimensions, room depths, etc., to provide planning security. At the same time, we offer you advice with respect to interior fitting criteria.

Space and layout studies
Are you interested in finding space, or do you want to rent it out or sell it? Would you like to know how your current space could look? Are you developing a building? Quick space and layout studies visualize the potential of the space and give you the opportunity to make the right choices.

Visualizations
Professional visualizations offer three-dimensional impressions of rooms, making the floorplan of your new space tangible.

Rough cost budgeting
No one signs off a tenancy agreement without knowing the costs. We draw up well-founded rough budgets according to construction cost estimates, providing you with a basis for decision making for your new project.