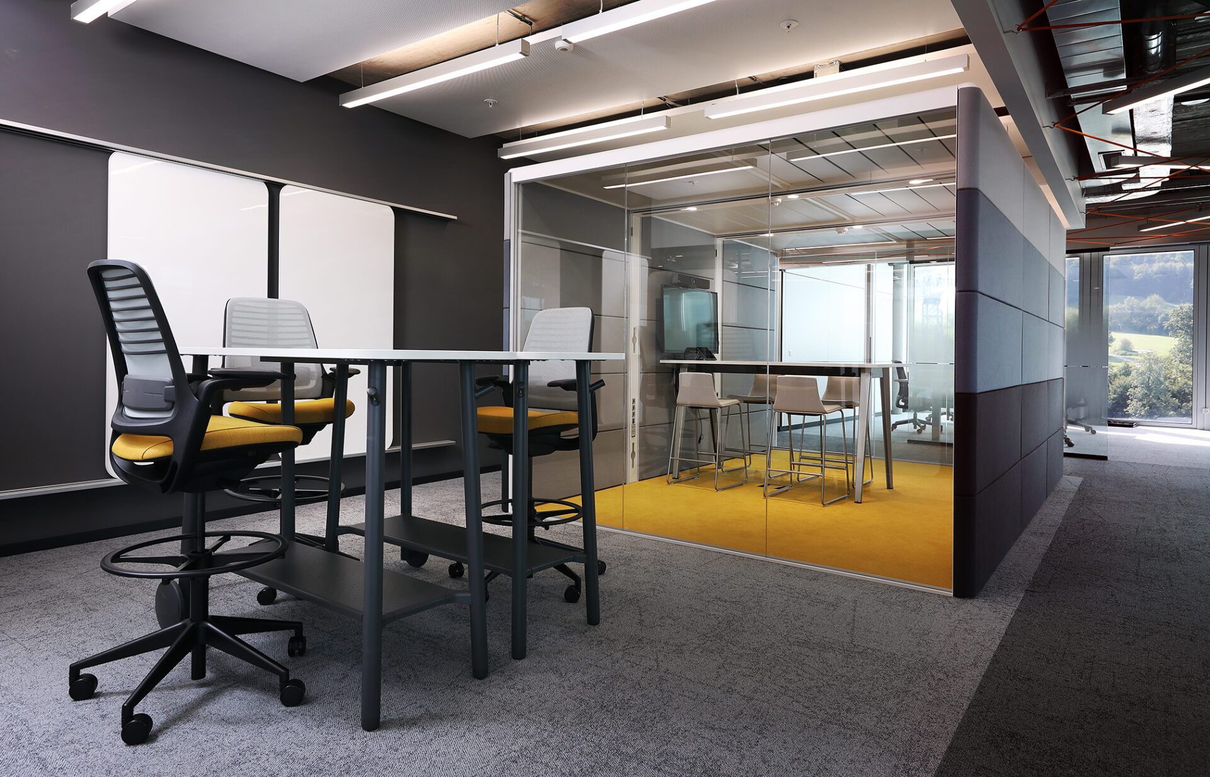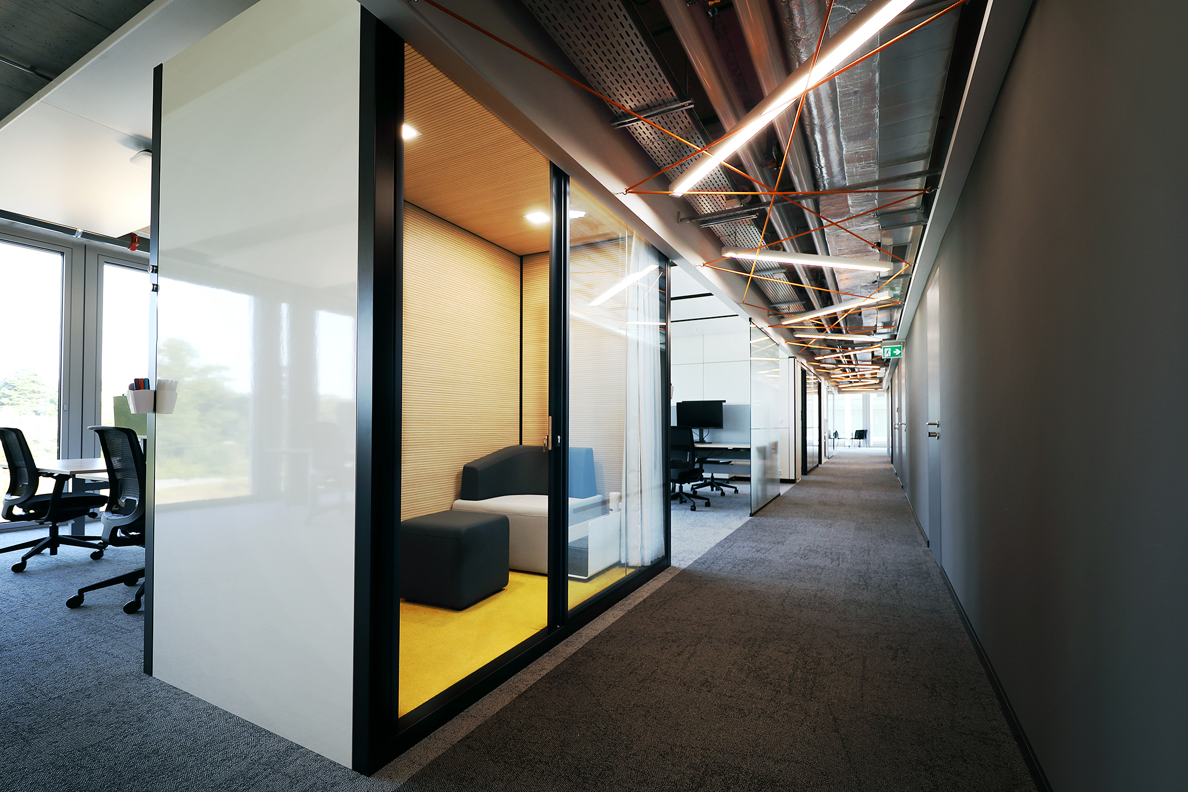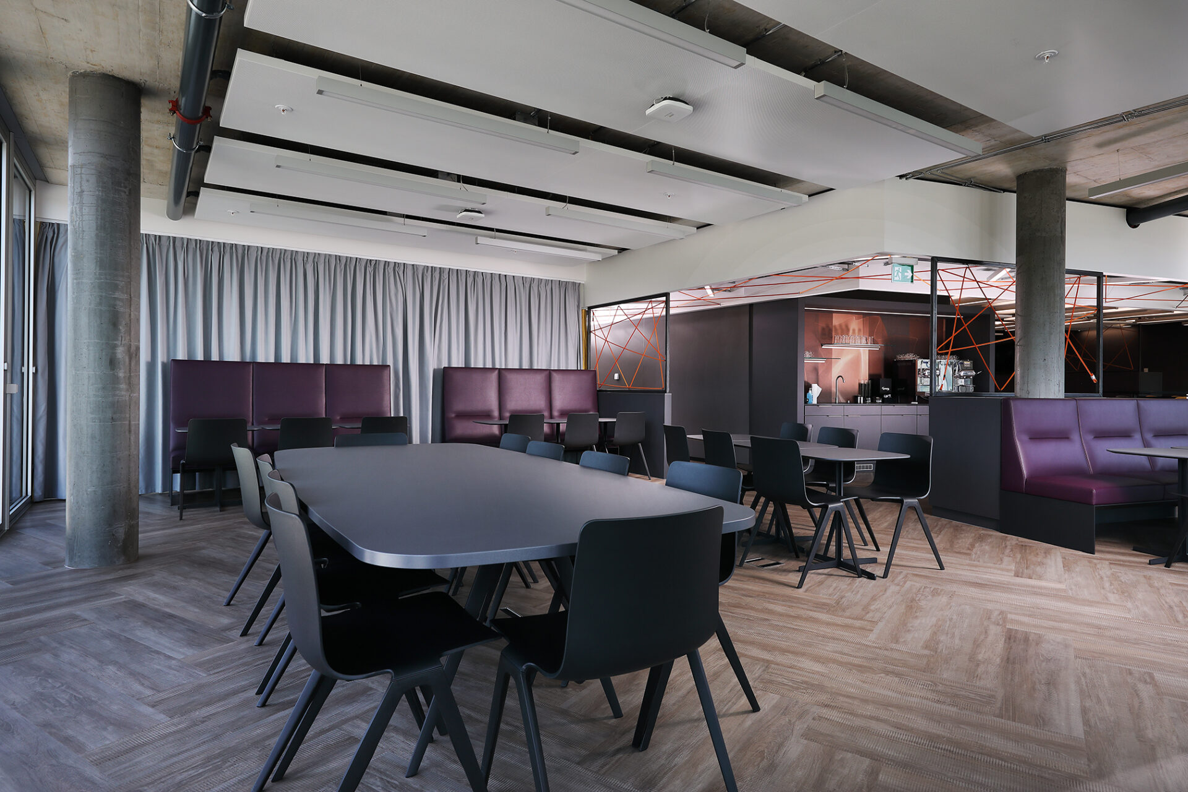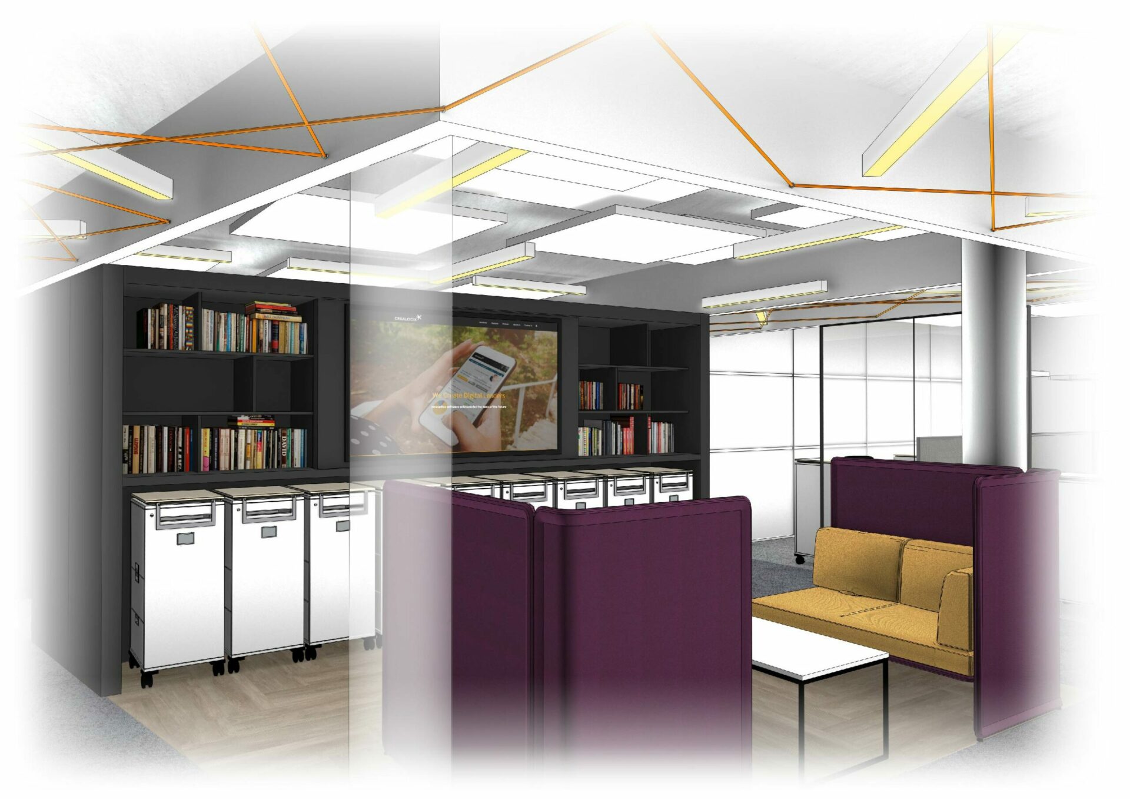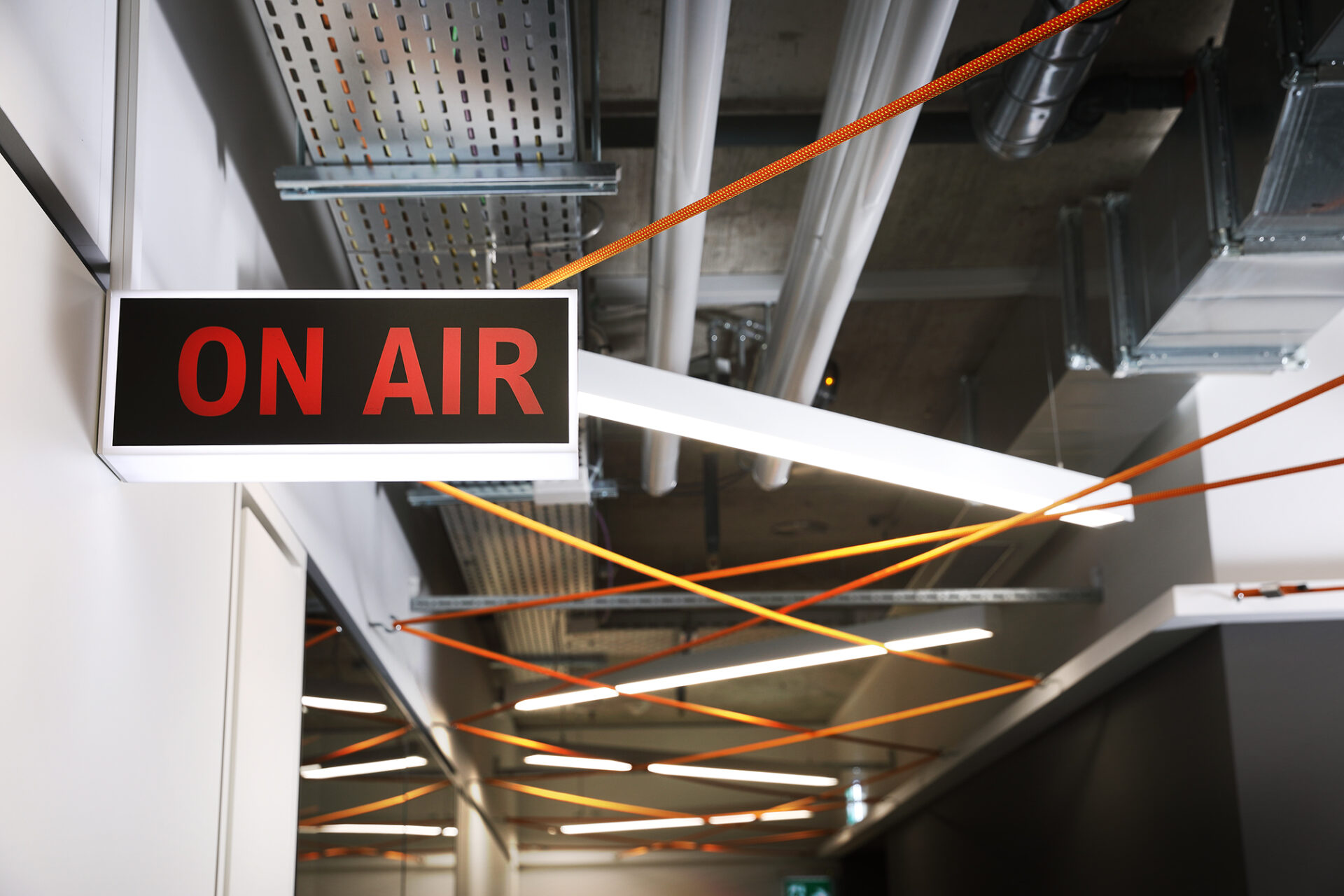Background and aims
CREALOGIX has opened its new location in Greencity, a modern structure with a glass facade.
On the eighth and ninth floors, there is now a new working environment of around 3,500 m² with 145 workstations for over 200 staff.
Thanks to the rapid and successful market growth of CREALOGIX, one of the main aims, in addition to the choice of location, was to create a flexibly and quickly adaptable working environment for the future.
Because the workplace of the future is hybrid – as is the future of collaboration, CREALOGIX opted predominantly for shared workstations. As a result, the new requirements in terms of remote working, teamwork and communication plus the demand for relaxation and quiet areas are taken into consideration. Project and relaxation rooms with different configurations, hot desk workstations, a photography studio for movie footage, small meeting areas for creative collaboration and social interaction plus a large work café complete the modern office and communications environment.
During the design phase, emphasis was placed on the CREALOGIX corporate design. Taut ropes on the ceilings and walls throughout the spaces create a special feature.
We’re grateful to CREALOGIX for its enjoyable and professional collaboration throughout the entire planning and implementation process.
WSA’s services
1. Space requirement analysis & location evaluation
2. Zone planning options
3. Office planning options
4. Visualizations & choice of materials
5. Spatial & interior design
6. Quote planning for all construction work
7. Interior fitting & construction management

