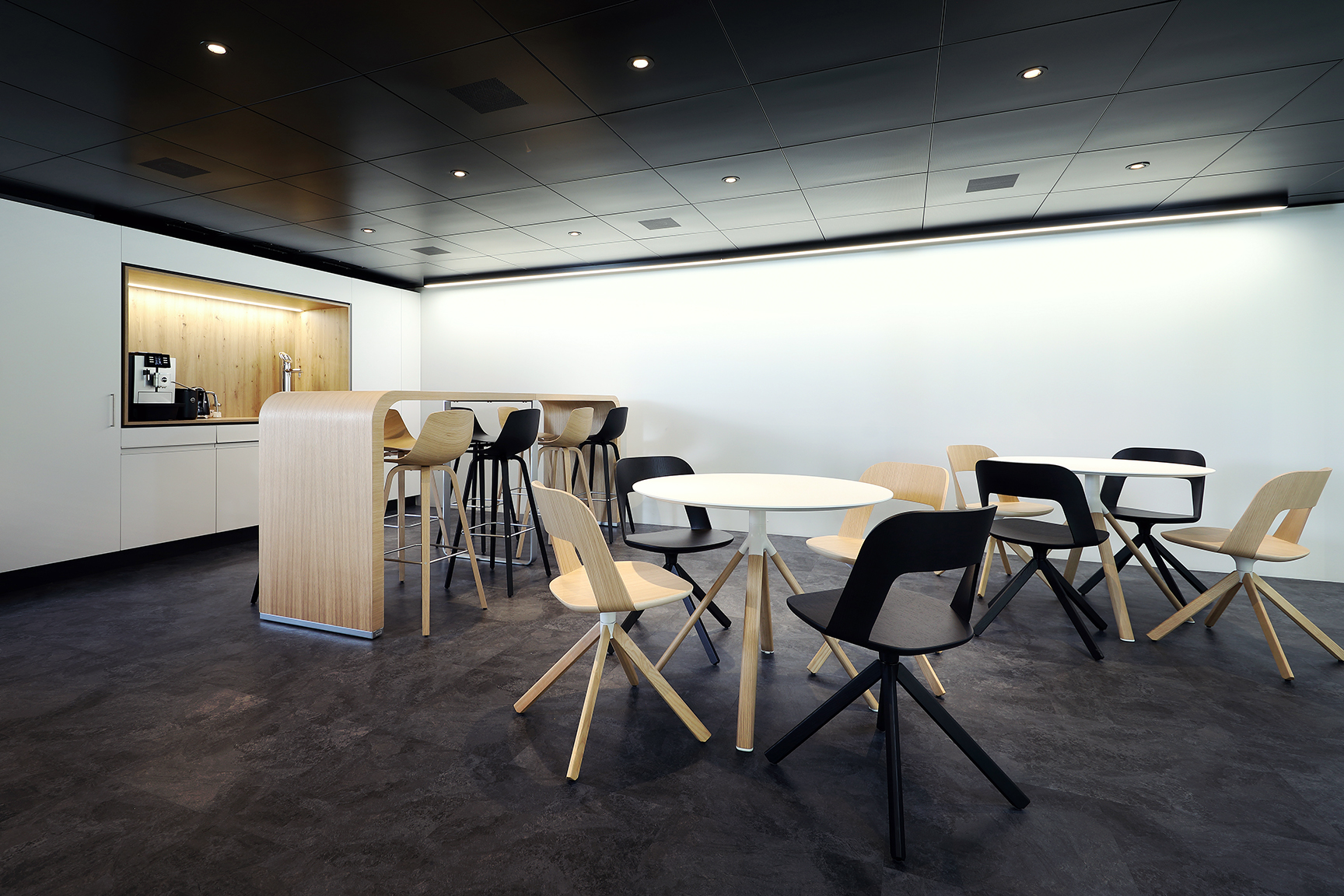Background and aims
LINK has opened its new location in the Altstetten area of Zurich.
The third floor of the Baslerpark office building houses around 60 workstations in a modern working environment of approximately 900 m². Because of the increased tendency to work from home and the ongoing availability of office space in Lucerne and Lausanne, the decision was taken to adopt a co-working concept. Meeting rooms, project zones and informal discussion areas furnished in a variety of ways boast a lounge aesthetic and complete the modern office environment.
A new corporate design was developed in tandem with the office planning. Together with communications agency Contexta, WSA looked for ways to help customers and employees experience the new brand image in the office setting.
The design is formally characterized by precision-drawn lines, which define the different zones while at the same time creating overlapping areas. In terms of color, the monochrome floor and wall surfaces contrast with the soft pastels and timber features of the furniture.
We’re grateful to LINK for its exemplary collaboration throughout the entire planning and implementation process.
WSA’s services
1. Preparation of planning studies for different rental premises
2. Space management & centerpoint organization
3. Zone planning variants
4. Office planning variants
5. Visualization & materialization
6. Interior & spatial design
7. Quote & project planning to support the interior fit-out







