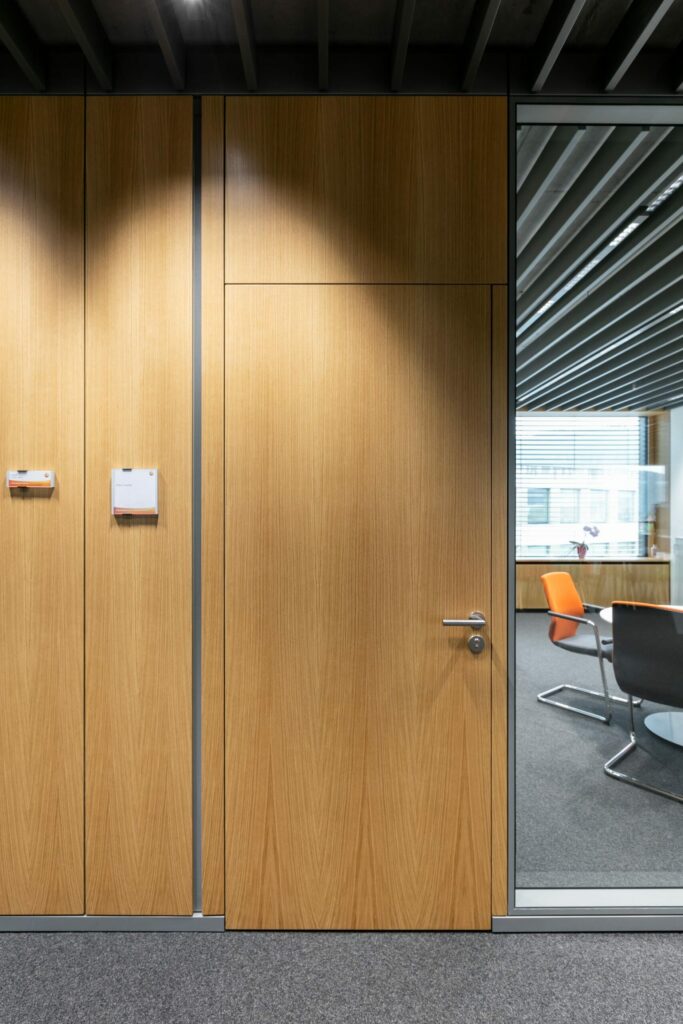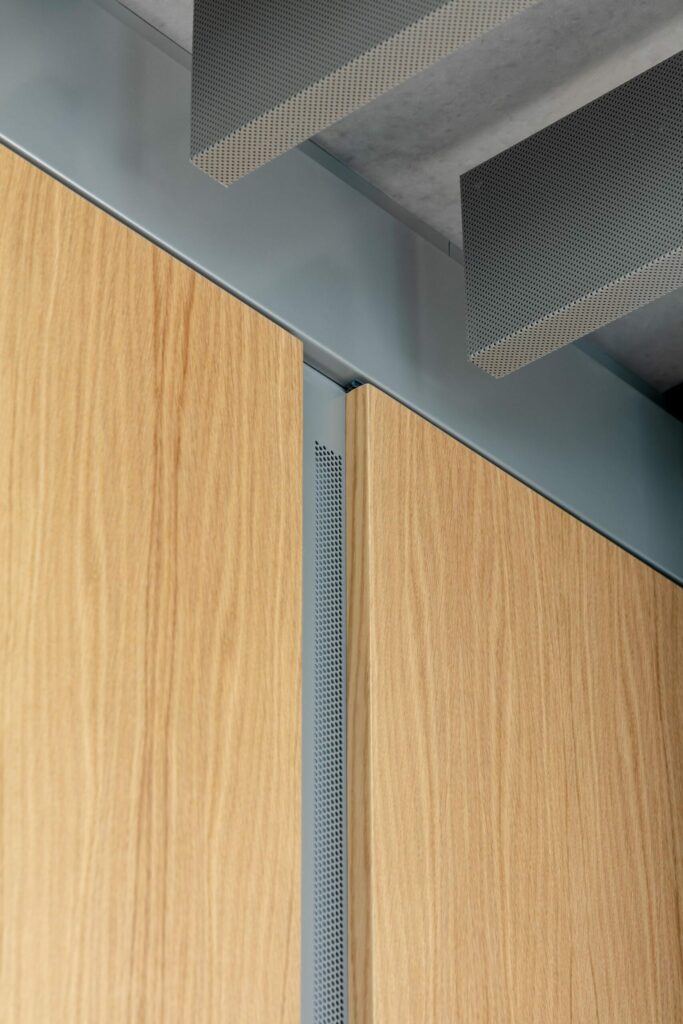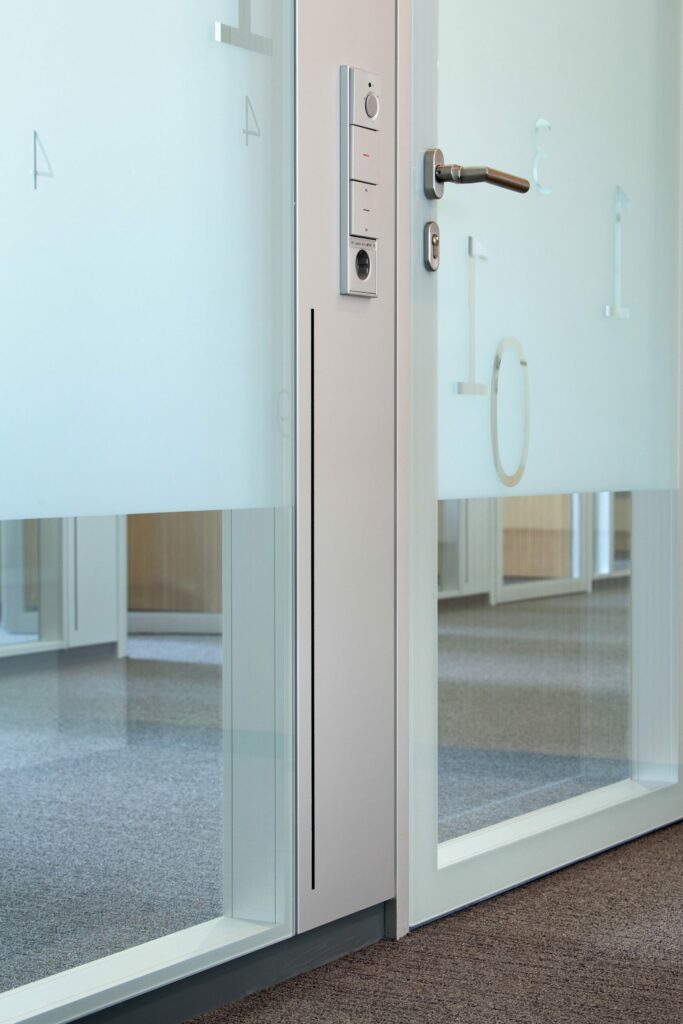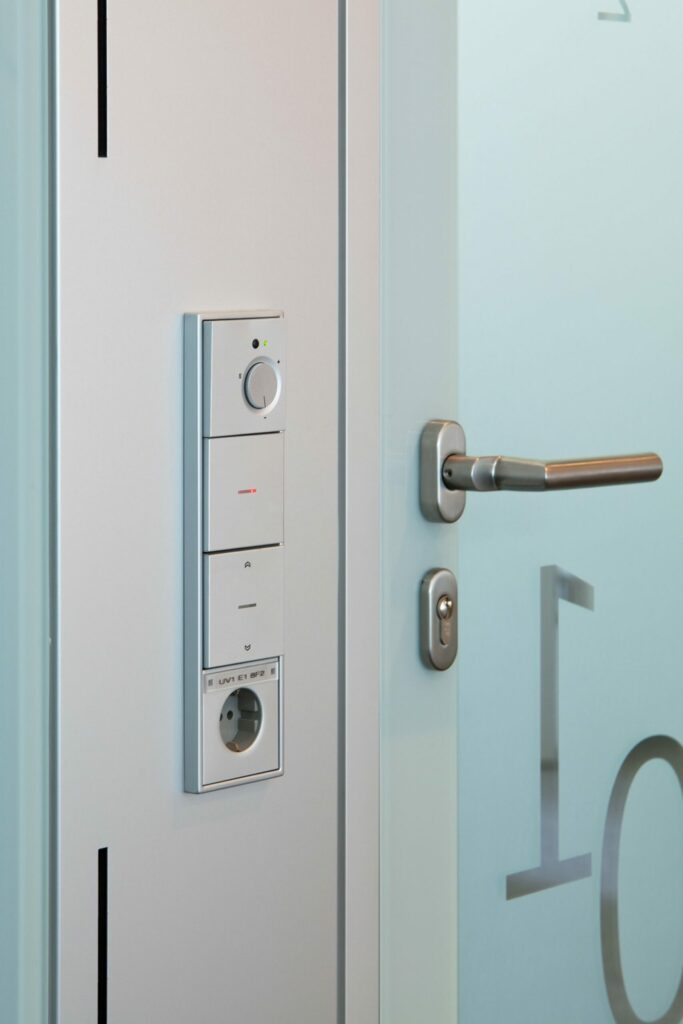fecoair
DESCRIPTION
Wall-integrated air-passage elements
In sustainably-planned office and administration buildings, the use of component-activated concrete ceilings means that no suspended ceiling is available for the ventilation ducting. Wall-integrated fecoair overflow elements enable air exchange between the room and corridor.
The overflow elements are manufactured in different widths and heights and installed in fecowand 105mm-thick solid-wall elements, thereby enabling the integration of switches and sockets. Horizontal installation, for example in a door top-panel, is also possible.
WOULD YOU LIKE MORE INFORMATION?
If you wish to receive further information about this product, please do not hesitate to contact us:




