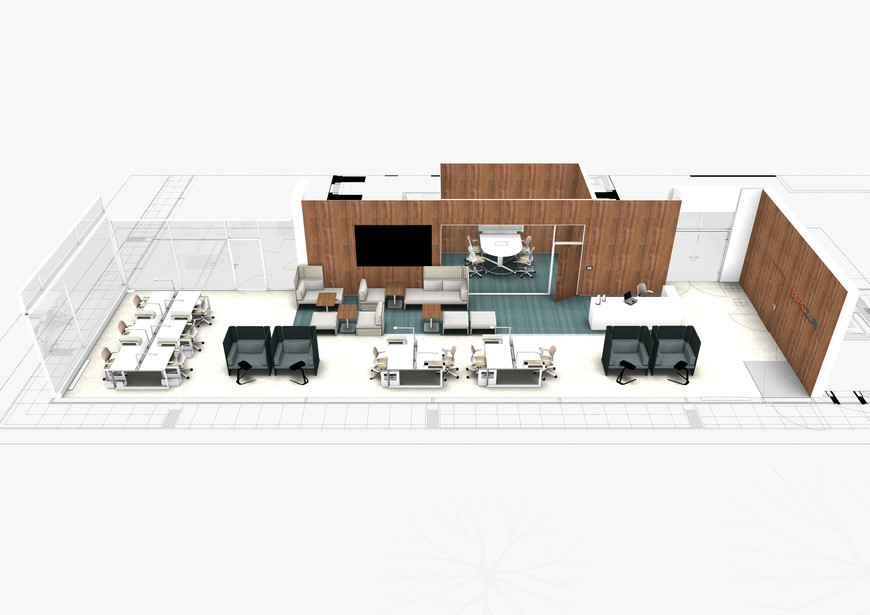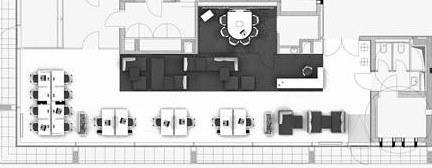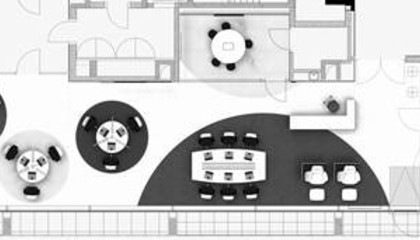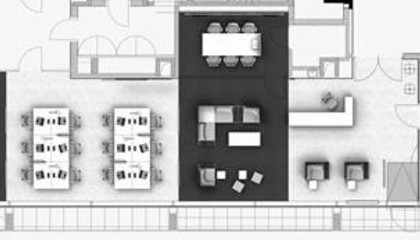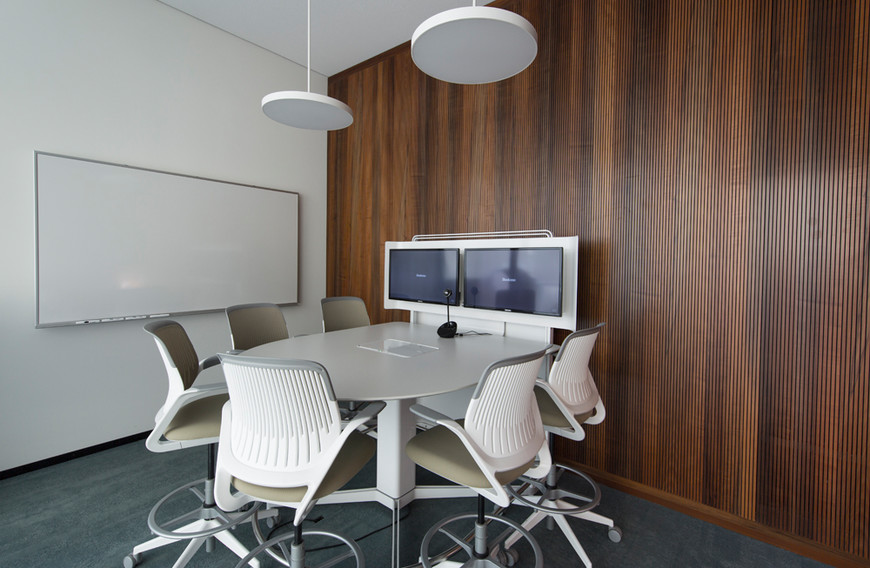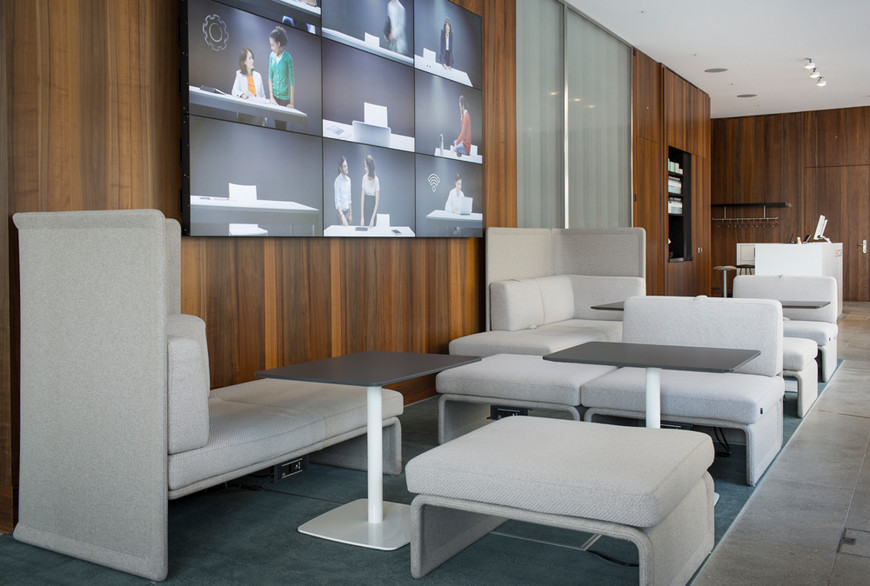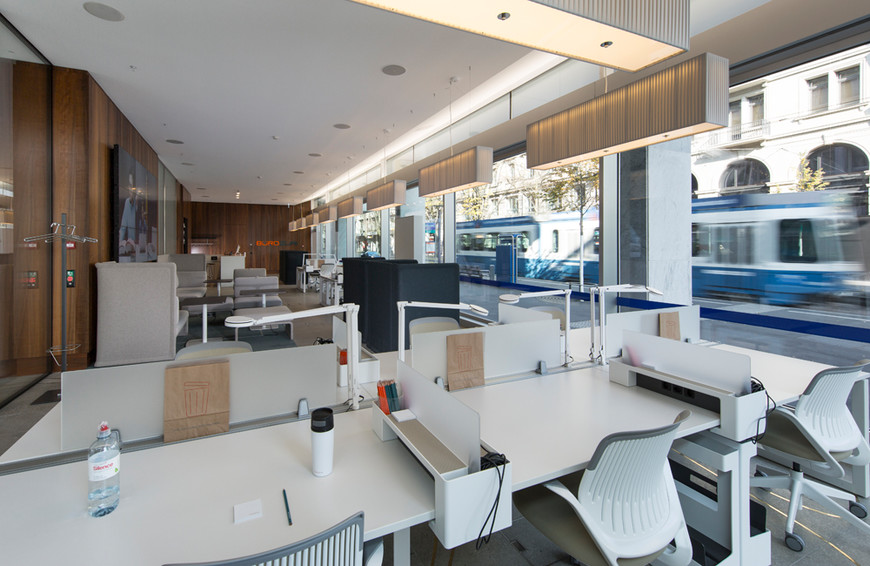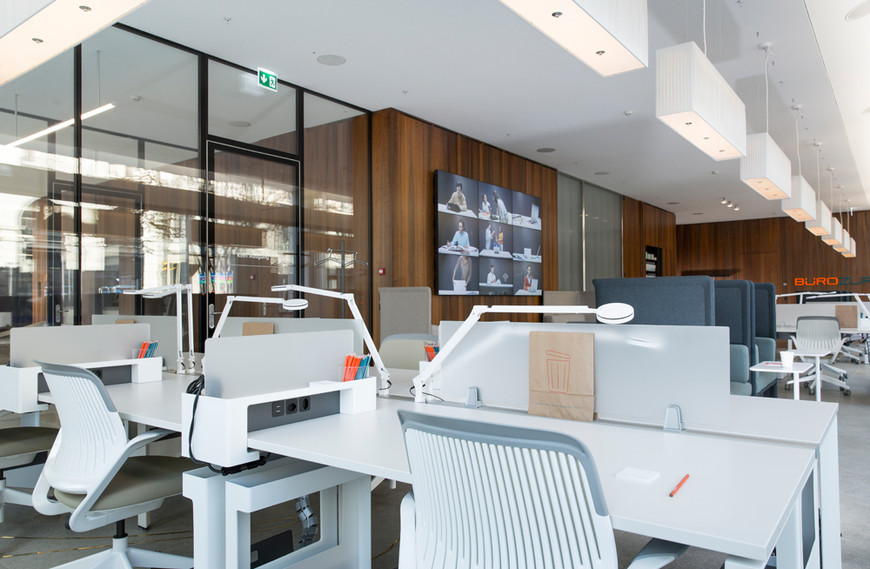Initial situation & goals
Zürcher Kantonalbank has regional roots and an international network. With a total asset of CHF 158 billion it is one of the biggest Swiss banks.
In August 2014 Zürcher Kantonalbank launched an architecture competition as part of the headquarter-remodeling project, located in Zurich Bahnhofstrasse 9. The idea was to create an open, inspiring and dynamic work space for Zurich.
WSA worked in close collaboration with the Zürcher Kantonalbank project team to visualize and carry out the representative office space and requirements.
The focus was on creating a multifunctional environment that allows to work concentrated and encourages team work at the same time. “Büro Züri” connects modern technology, flexibility and comfort.
Zürcher Kantonalbank offers individuals or teams to use the work space “Büro Züri” free of charge.
WSA services
- Definition of the project goals and project organization
- Floor-space management
- Zone planning in variations
- Office planning in variations
- Interior design and special design
WSA products
FrameOne Bench, Media:Scape, Lagunitas Lounge, Cobi chairs, Mobile Elements

