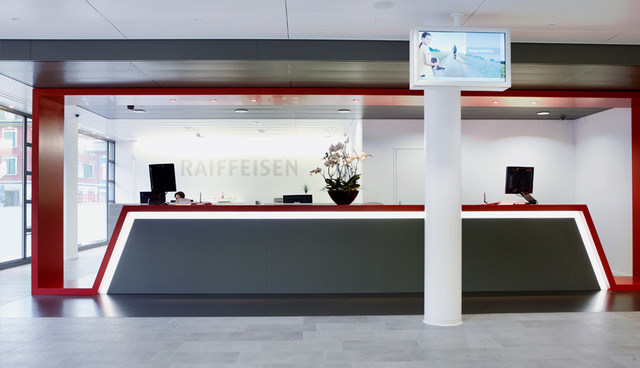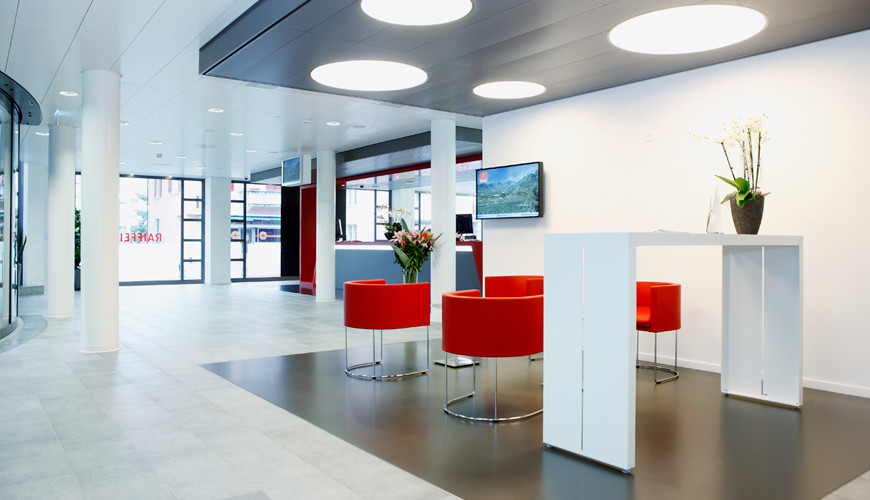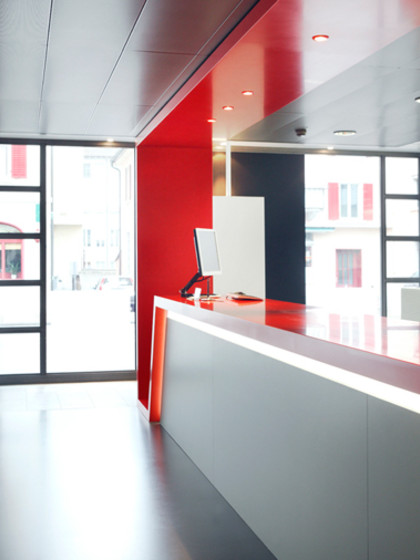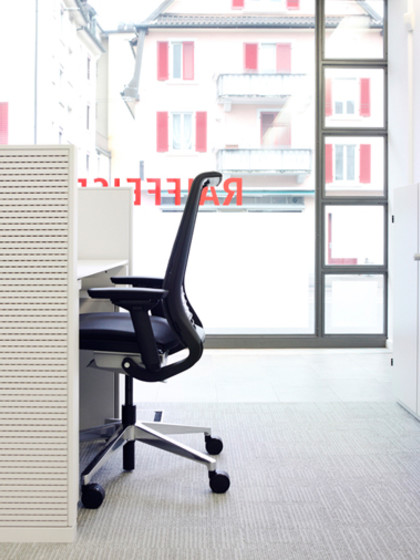The customer-oriented bank with more than 3.7 million clients in Switzerland opened another branch at Zürcherstrasse in Schlieren. The interior-design team at WSA planned and designed a customer-oriented, open and friendly spatial concept in close collaboration with the client and its architect.
WSA SERVICES
- 370 square meters over two floors, of which 275 square meters public banking hall
- Planning and setup of four workstations
- Planning and design of the reception hall with customer-service desk and waiting area
- Planning and furnishing of open-plan customer-service workstations, complemented by individual offices as well meeting rooms and special function areas
OFFICE FURNISHINGS
- Creation of client area and office and communication environment





