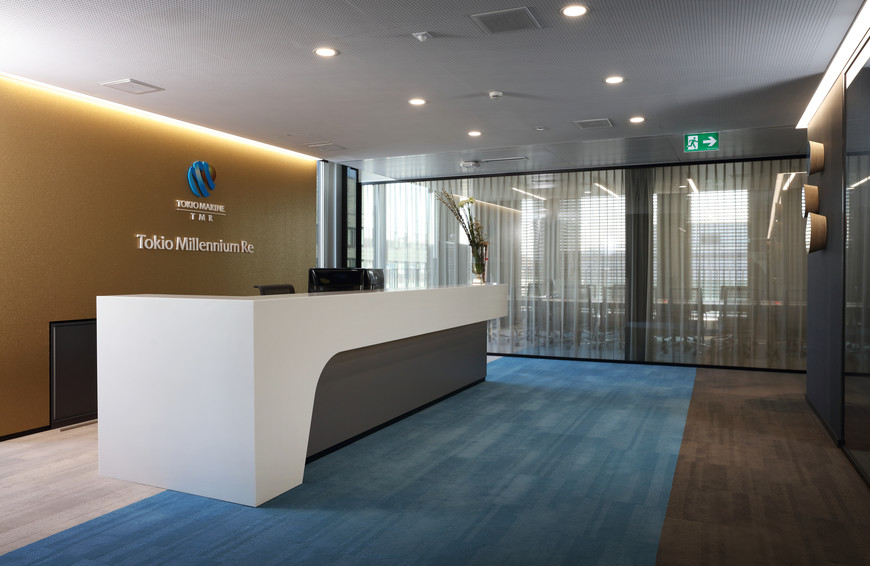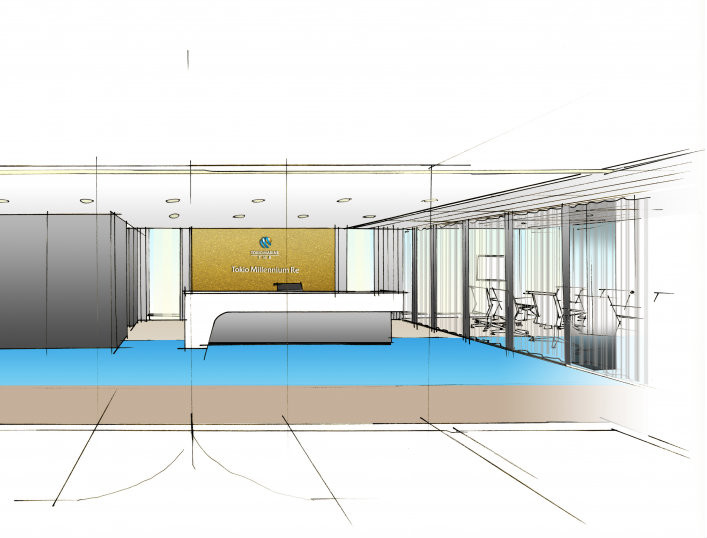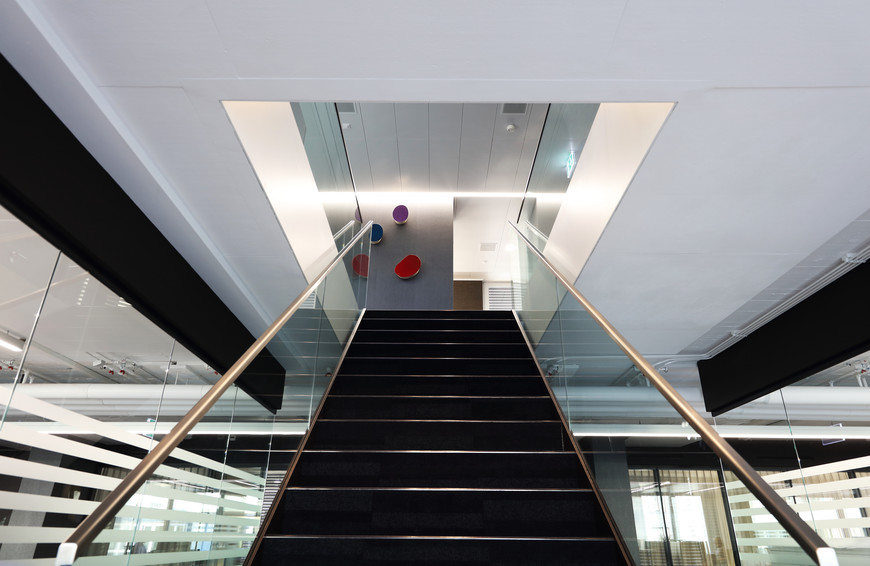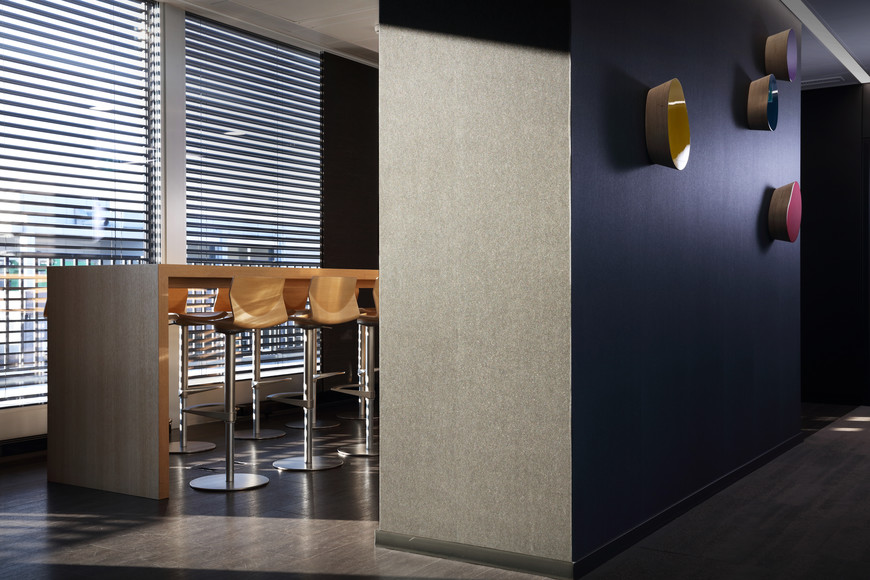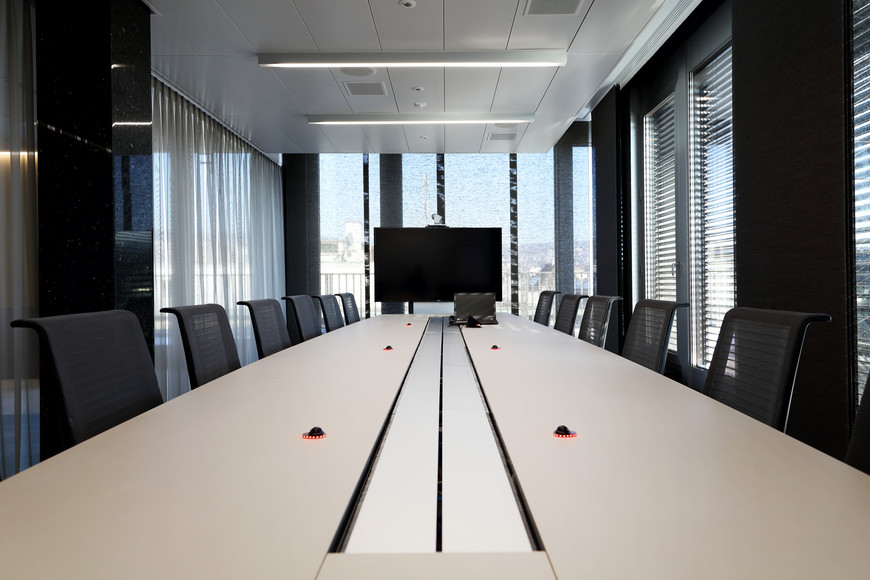Initial situation & goals
Tokio Millennium Re is a reinsurance company with locations all around the world. The company moved into a rental property in Zurich with 1100m2 divided on two floors. The goal was to create a new office and communication environment with 56 workstations. In order to connect the two stories, an internal staircase was built. Space for the new staircase was very limited which was a challenge in this project.
WSA has already performed the second remodeling project with Tokio Millennium Re. The company’s design and corporate values played an important role and had influence on the concept. Part of the textile floor coverings and the reception desk were moved from the previous location.
WSA services
- Definition of the project goals and project organization
- Floor-space management
- Zone planning in variations
- Office planning in variations
- Interior design and special design
- Implementation
WSA products
Steelcase:
C-Scape desk, Think chair, Share It storage system, Kalidro conference table, 4.8 meeting table, media:scape
LaPalma:
Brunch bar, Kai barstool
+Halle:
Pacific High Lounge
